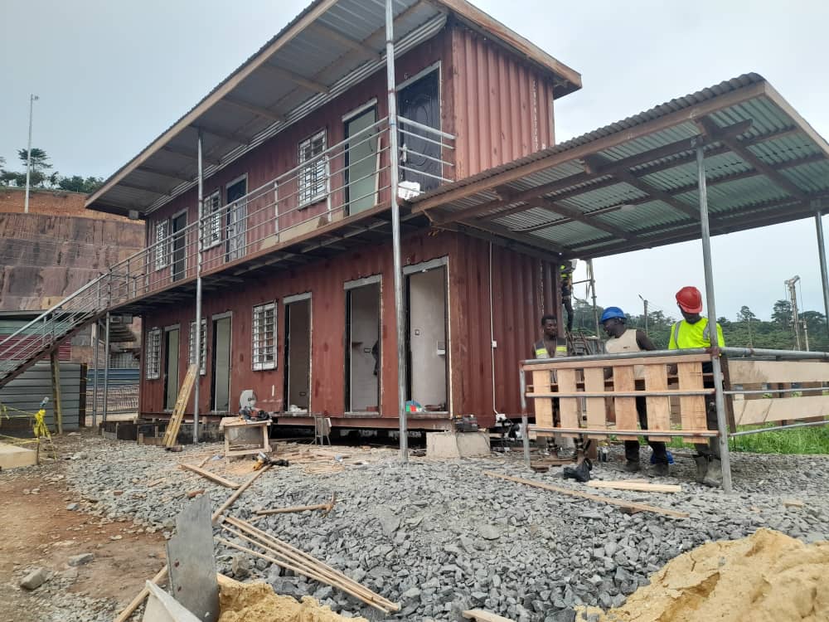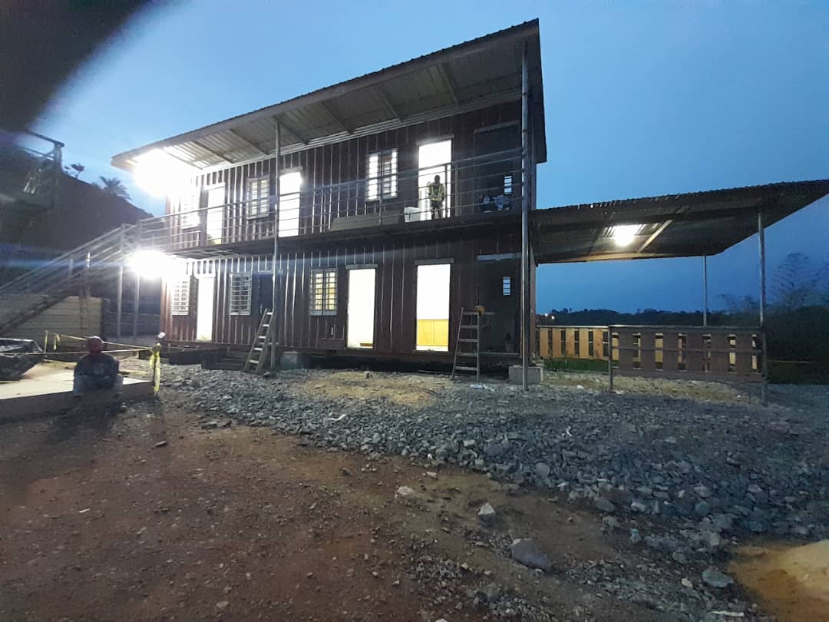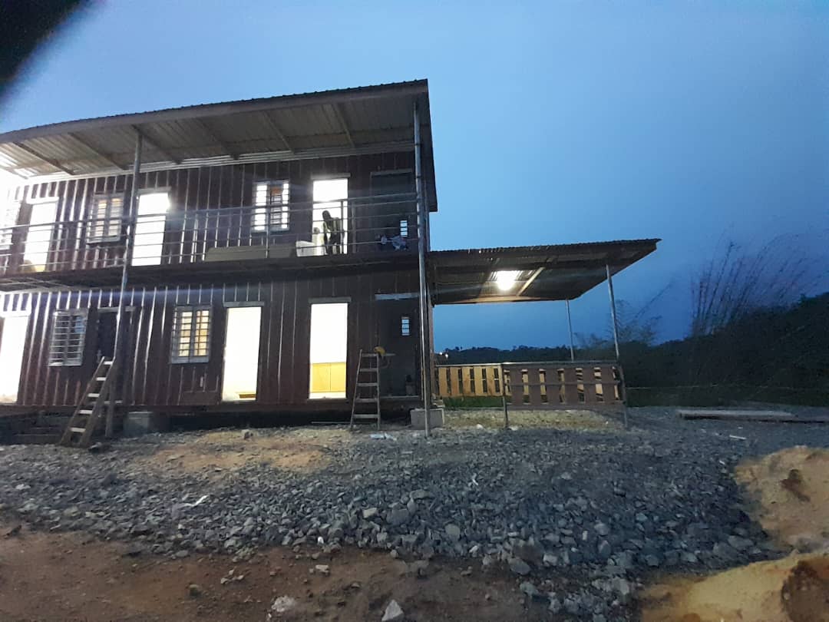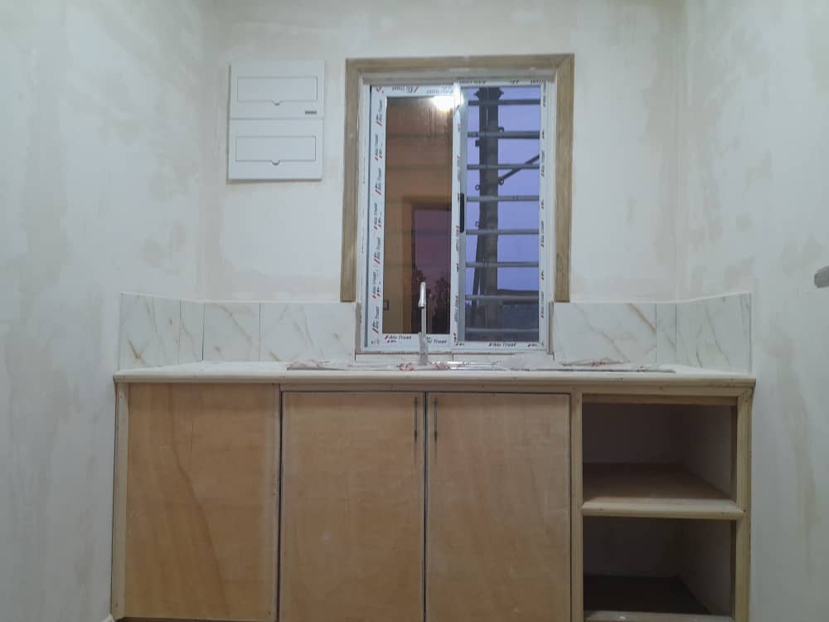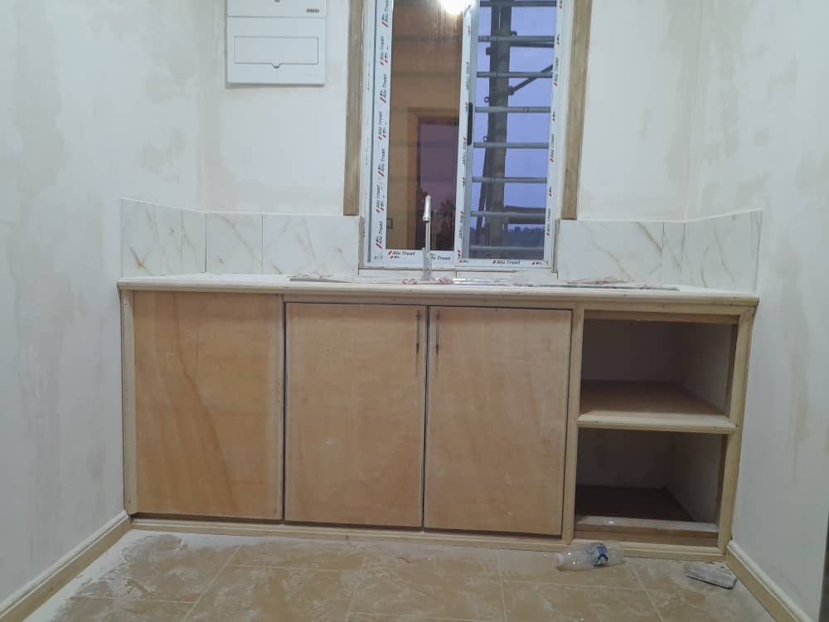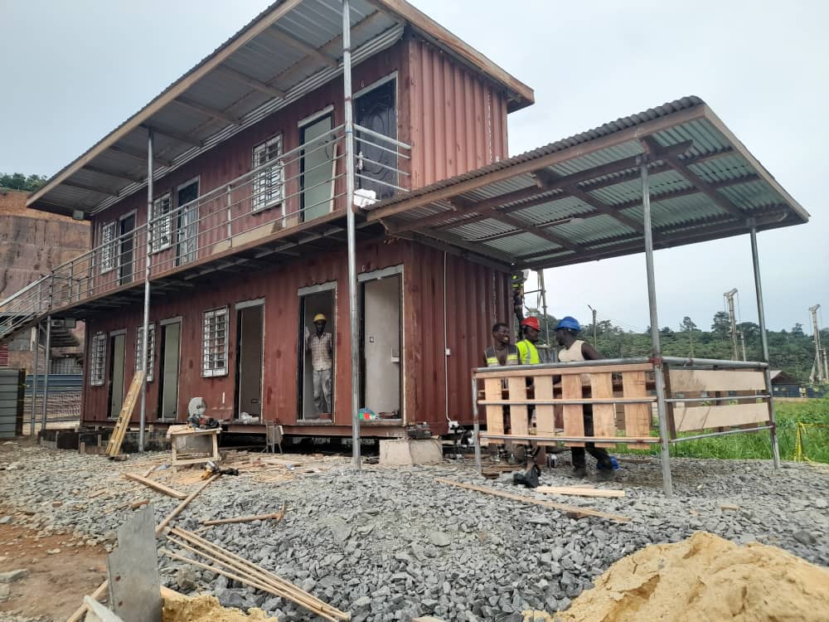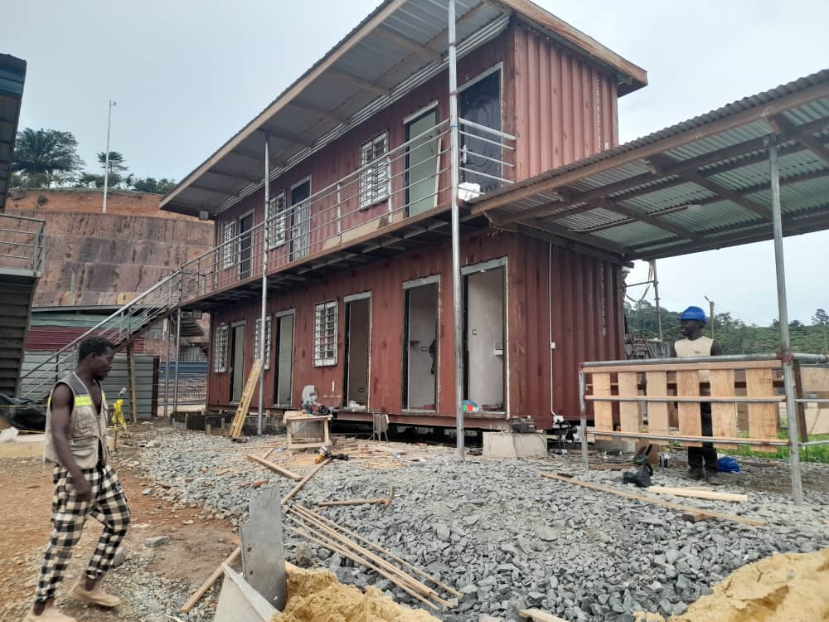The plan describes the layout of a containerized office structure with specific dimensions and room allocations.
Containerized Office Structure Overview
– 2 x containerized office structure
– BENSO 60 square meter surface area
– 1 story structure
– 40FT length
– 8ft Width
– 4ft walkway/corridor
First Floor Plan
– Office 1: 10FT x 8FT
– Office 2: 10FT x 8FT
– Office 3: 10FT x8FT
– Kitchen: 7FT x 8FT
– WC: 3FT x 8FT
– Walkway: 4FT width, spans the length of the structure
Ground Floor Plan
– Same offices as 1st floor x
